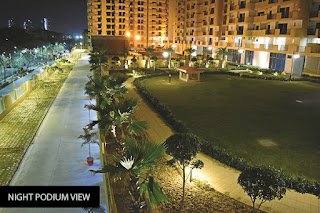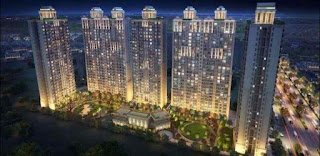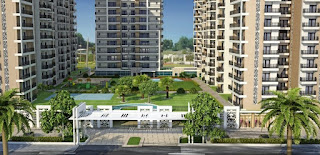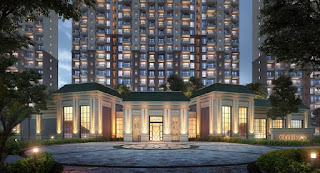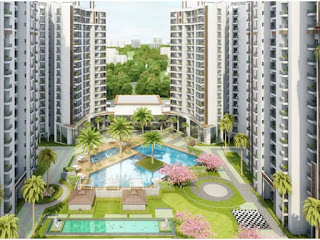Rajhans Residency 2/3 BHK flats for sale in sector-1, Noida Extension
Rajhans Residency offering fully designed under construction 2 BHK and 3bhk flats with very dynamic floor plan @3050/sq.ft. Find Rajhans Residency floor plans, layout plans, Price List, and location.
 |
| Rajhans Residency Noida Extension |
Project Brief:
Rajhans Residency is built on an area of 5.75 Acre, 832 units across 11 towers, and 21 floors. Vitrified tiles in drawing, dining, bedroom, and entrance lobby.Wooden flooring in the master bedroom.
Rajhans Residency Features:
Rajhans flat for sale in Noida Extension, Noida2 Side Open Corner Plot.Landscape Podium.Nearby St Johns and DPS Schools. Home Loan Approved by the nationalized bank. Located in Sector 1, Greater Noida West.
Rajhans Residency floor plans:
1143 sqft 2bhk floor plan with 3balcony 2toilets &study.1373 sqft 3bhk floor plan with 4balcony 3toilets.
1460 sqft 3bhk floor plan with 4balcony 3toilets.
1005 sqft 2bhk floor plan with 3balcony 2 toilets.
Rajhans residency layout plan:

Rajhans Residency Layout plan
Rajhans Residency Location Maps:
Rajhans Residency located in sector 1 Noida Extension, Greater Noida.

Location Map Rajhans Residency Noida Extension
Rajhans Residency Price List:
CLP Payment plan Rs 3050/sq.ft. Price List
Subvention scheme Rs 3350/sq.ft. Price List1
Contact us:
Send us your contact details, our executives will contact you shortly.
Rajhans residency layout plan:
 |
| Rajhans Residency Layout plan |
Rajhans Residency Location Maps:
Rajhans Residency located in sector 1 Noida Extension, Greater Noida.
 |
| Location Map Rajhans Residency Noida Extension |
Rajhans Residency Price List:
CLP Payment plan Rs 3050/sq.ft. Price List
Subvention scheme Rs 3350/sq.ft. Price List1
Contact us:
Send us your contact details, our executives will contact you shortly.

