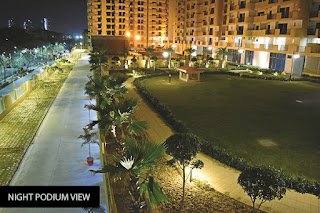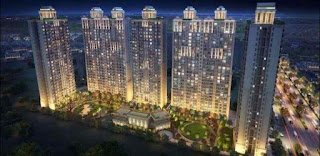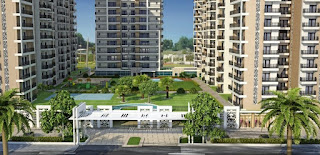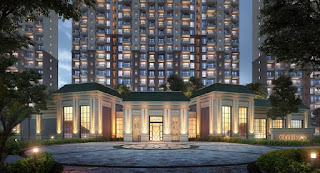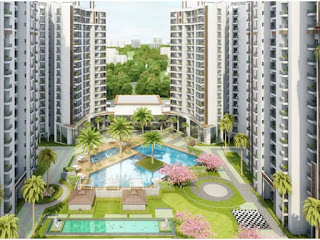 |
| ATS Kabana High |
ATS Kabana High commercial retail shop and office space,
ATS Group most awaited commercial project "KABANA HIGH" in Sector 4 Greater Noida West. ATS Kabana High is a G+29 structure within a 2.5-acre development, featuring a prime high-street shopping destination. This well designed project Kabana High is located in Noida Extension comprises of office spaces, modern retail shops, commercial spaces.
Overlooking a 130-metre road, three sides open project, and catchment from Ghaziabad, Noida and Greater Noida alike, with over 2,50,000 families.
ATS Kabana High is a state of the art commercial project in Noida Extension. ATS Kabana High Noida Extension presents a wide range of investment options in its retail shops, office spaces, food court, and other commercial spaces. ATS Kabana High Shops ranging from 380 sq. ft. to 800 sq. ft. and offices ranging from 411 sq. ft. to 801 sq. ft.
ATS Kabana High Floor Plans
 | | Lower Ground floor |
|
 | | Upper Ground Floor |
|
 | | First Floor Plan |
|
 | | Second floor plan |
|
 | | Third floor plan |
|
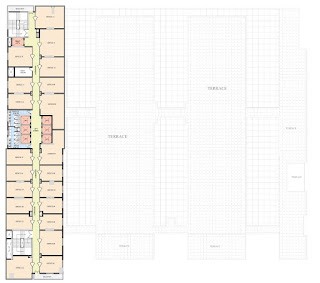 | | Office space floor plan |
|
ATS Kabana High Retail features
- Large storefronts for retail units with dedicated signage areas
- Richly-landscaped central plaza with extensive paving decorative features
- Pedestrian plaza designed with seating areas and kiosks
- RCC slab and column structure with masonry partitions
- A combination of glazed windows, stone and painted surfaces on exteriors
- Impressive lobbies, using a combination of stone/vitrified tiles and painted surfaces
- Escalators staircases for seamless movement across levels
ATS Kabana High Retail Price List
 | | 70:30 payment plan |
|
 | | 50:25:25 payment plan |
|
|
ATS Kabana High Office space Features
- Optimally sized offices for growing businesses, with future-ready design schemes
- RCC slab and column structure with masonry partitions
- Passenger & service elevator and staircases connecting office levels
- Dedicated drop-off and entrance zones for Offices
- Stylish lobbies finished in a combination of Stone/Vitrified tiles and painted surface
- Common toilet facilities with modern fittings and fixtures
- Basement for parking and services
ATS Kabana High Office Space Price List
 | | 25:25:25:25 Payment Plan |
|
 | | 70:30 Payment Plan |
|
|
ATS Kabana High Gallery
 | | Road-side-Day-view |
|
 | | Road-side-evening-view |
|
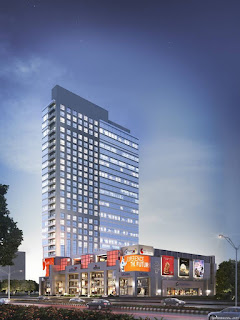 | | Road-side-night-view |
|
 | | Shop-close-up-view |
|
 | | Food court view |
|
|
ATS Kabana High Location Map
 |
| Location Map |
Contact us:
Contact us for best deal

9810797723
Enquiry Form
---------------------------------------------------------------


