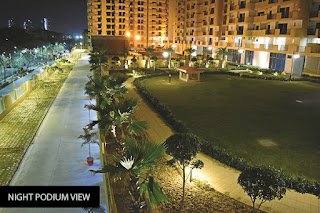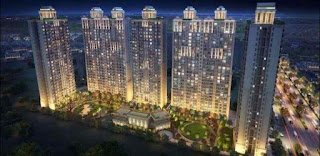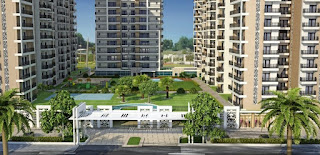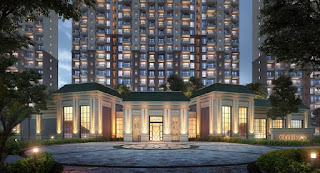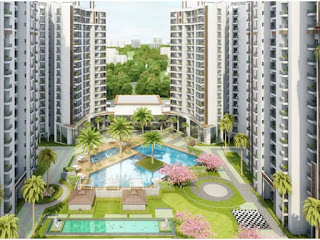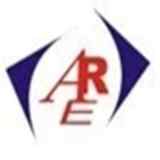3 and 4 BHK flat for sale in ATS Destinaire project in Noida Extension
ATS Destinaire premium residential towers, strategically designed Near FNG and next to central Noida. 3 and 4 BHK flats with 1900 & 2550 Sq.ft. Area, 2 flats on each floor with 2 lifts. 4 acre of green landscape and adjoining wide green belt.
The residential towers are strategically positioned to stay you within the center of the town and are designed by a well-renowned architecture Hafeez Contractor. It is loaded with all the modern recreational and civic amenities.
 |
| ATS Destinaire park view |
The ATS Destinaire project is built on an area of 8.25 acres, 736 units across 15 towers, and 27 floors. It has 66% open space. Vitrified Tiles flooring in living, dining, and lobby. Wooden/vitrified tiles flooring in bedrooms, Vitrified tiles in kitchen, Ceramic tiles in utility, and toilets. DADO Glazed ceramic tiles of required height in toilets and 600mm height above kitchen counter slab. Rera No: UPRERAPRJ417134
Demand for bigger Home
As per survey HNI demand for a bigger home at a reasonable price, At Destinaire price and space both fulfill the demand with ATS unique designed of home.ATS Destinaire coming with 2 spacious flat sizes 1900 sq. ft. and 2550 sq. ft. Room size also big at Destinaire flats.
Destinaire is having all the modern features like the club, swimming pool, gym, recreational greens, three-tier security. ATS Destinaire has outdoor games like badminton court, lawn tennis court, basketball court, skating rink, and indoor games, with banquets and party halls.
Enjoy the benefit of 4.78 acres of forest being developed using the Miyawaki Technique

