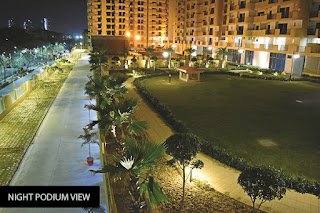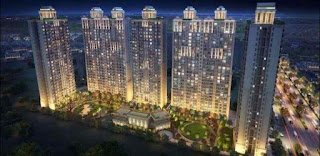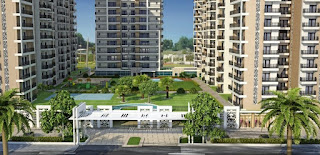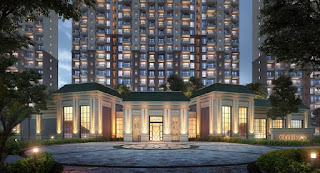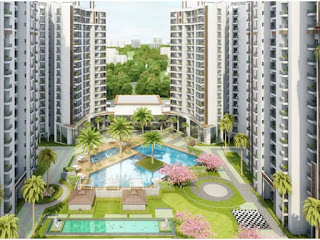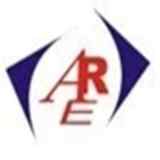 |
| Penthouse in Indirapuram Ghaziabad |
World-class Penthouse is available in ATS Advantage, Orange County, Shipra Srishti, Shipra Krishna Vista, Sun Tower, Aditya Mega City, and Gaur Green city Indirapuram Ghaziabad. Buying a penthouse in Indirapuram is the best decision for creating a dream home.
Penthouse Aditya Mega City
Aditya Mega City penthouse is the best living option with the right blend of modernity, affordability, and luxury. The spacious rooms ensure proper cross ventilation. Its beautiful balconies ensure a fresh breeze and natural light and awesome views.
Buying a penthouse at Aditya Mega City is different from other luxury property purchases because of the view, setup of the building, and its location.
Floor plan 2650 sq.ft. 3 BHK Penthouse
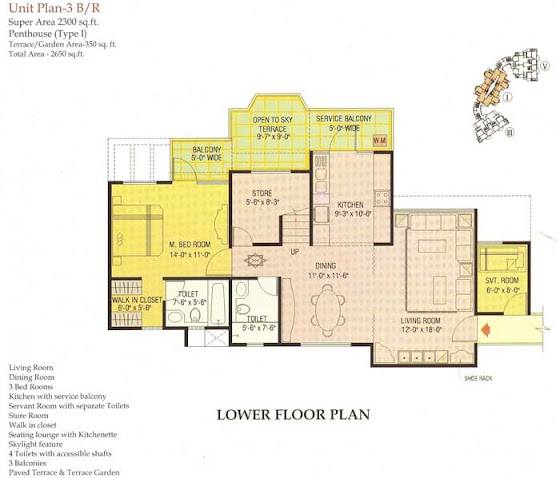 |
| penthouse floor plan |
 |
| 2650 sq.ft. 3bhk penthouse upper floor plan |
Specification
Penthouse (Type 1)- Super Area: 2300 sq. ft.
- Terrace/Garden Area: 350 sq. ft.
- Total Area: 2650 sq. ft.
- Chargeable Area: 2475 sq. ft.
Includes
- Living Room
- Dining Room
- 3 Bed Rooms
- Kitchen and serving Balcony
- Servant Rooms with separate toilets
- Store Room
- Walk-in closet
- Seating lounge with Kitchenette
- Skylight feature
- 4 Toilets with accessible shafts
- 3 Balconies
- Paved Terrace
- Terrace Garden
Floor Plan 3350 sq.ft. 4 BHK Penthouse
 |
| 3350 sq.ft. 4bhk penthouse Lower floor plan |
 |
| 3350 sq.ft.4bhk penthouse Upper floor plan |
Specification
Penthouse (Type II)- Super Area: 2860 sq. ft.
- Terrace/Garden Area: 490 sq. ft.
- Total Area: 3350 sq. ft.
- Chargeable area: 3105 sq. ft.
Includes
- Living RoomDining Room
- 4 Bed Rooms
- Kitchen and serving Balcony
- Servant Rooms with separate toilets
- Puja Room
- Seating lounge with Kitchenette
- Skylight feature
- 4 Toilets with accessible shafts
- 3 Balconies
- Paved terrace with splash pool
- Terrace Garden
Floor Plan 3975 sq.ft. 4BHK DLX Penthouse
 |
| 3975 sq.ft. 4bhk Dlx penthouse lower floor plan |
 |
| 3975 sq. ft. 4bhk Dlx penthouse upper floor plan |
Specification
Pool Facing Penthouse (Type III)
- Super Area: 3210 sq. ft.
- Terrace/Garden Area: 765 sq. ft.
- Total Area: 3975 sq. ft.
- Chargeable area: 3593 sq. ft.
Includes
- Living Room with entrance foyer
- Dining Room
- 4 Bed RoomsStudy Room
- Kitchen with breakfast counter & service balcony
- Servant Room
- Puja RoomPantry
- Skylight feature
- 5 Toilets with accessible shafts
- 4 Balconies (Two 7' - 0'' wide pool facing balconies)
- Paved Terrace splash pool
- Terrace Garden
Contact Us:







