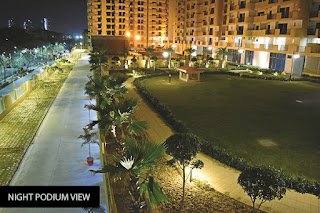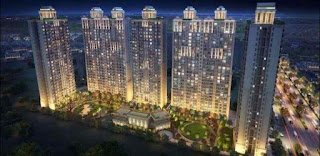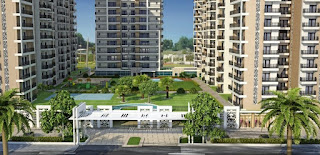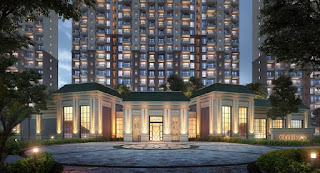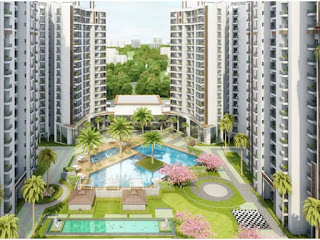
 After the grand success of ithum in sector 62 Noida now ithum Group is launching the most awaited project ithum-73 in heart of Noida. ithum-73 is located on the main road connecting Noida to Noida extension in sector 73 Noida and it is planned on 5.5 acres of IT/ITES commercial land which is surrounded by lakhs of residential apartments, leading institutions, Banquet Halls, Commercial complex, and upcoming malls.
After the grand success of ithum in sector 62 Noida now ithum Group is launching the most awaited project ithum-73 in heart of Noida. ithum-73 is located on the main road connecting Noida to Noida extension in sector 73 Noida and it is planned on 5.5 acres of IT/ITES commercial land which is surrounded by lakhs of residential apartments, leading institutions, Banquet Halls, Commercial complex, and upcoming malls.
It is an exciting commercial destination with the best commercial office spaces and amazing retail shops loaded with premium amenities at a reasonable price. The distinctive architecture of this exclusive commercial property in Noida is planned and well-crafted by advanced techniques, which still available in rare projects.
ithum-73 commercial project is having premium office spaces, food courts, and high street retail shops. the ithum-73 project will be having high street retail development on the ground floor, first floor, and second floor, third floor onwards having lockable office spaces with a size range of 485 sq ft to 1800 sq ft. This commercial project is going to be the first investment choice in Central Noida.
ithum-73 floor plans
The project having ultimate floor plans with high street retail development on the ground floor, first floor, and second floor, third-floor onwards having lockable office space.
 |
ithum 73 ground floor plan
|
Retail shop First-floor plan Download |
| ithum 73 first floor plan |
Third floor onwards having lockable office spaces with a size range of 485 sq ft to 1800 sq ft.
 | ithum 73 Office space floor plan
|
|
ithum-73 Price and payment plans
 |
Price List
|
 |
Payment Plan
|
ithum-73 Location Map
 |
| ithum 73 Location Map |
 After the grand success of ithum in sector 62 Noida now ithum Group is launching the most awaited project ithum-73 in heart of Noida. ithum-73 is located on the main road connecting Noida to Noida extension in sector 73 Noida and it is planned on 5.5 acres of IT/ITES commercial land which is surrounded by lakhs of residential apartments, leading institutions, Banquet Halls, Commercial complex, and upcoming malls.
After the grand success of ithum in sector 62 Noida now ithum Group is launching the most awaited project ithum-73 in heart of Noida. ithum-73 is located on the main road connecting Noida to Noida extension in sector 73 Noida and it is planned on 5.5 acres of IT/ITES commercial land which is surrounded by lakhs of residential apartments, leading institutions, Banquet Halls, Commercial complex, and upcoming malls.




