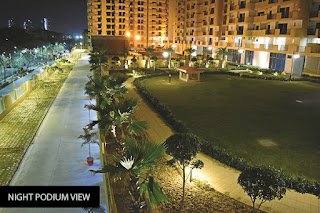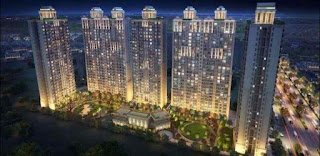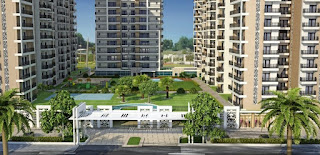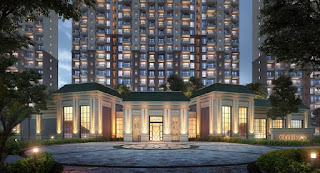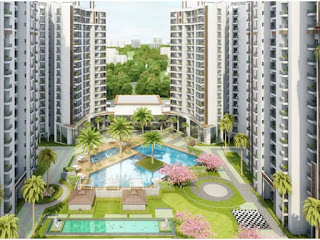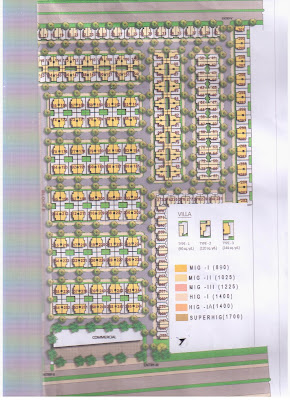Well designed ready to move 4 and 5 BHK villas for Sale in Panchsheel Greens-2
Specifications of Panchsheel Villa:
Only project for Independent villa in Greater Noida West with maximum open area. If you are planning for an independent villa with the latest features and facilities than Panchsheel villas are the right choice.
- ACS in all rooms,
- Complete woodwork of cupboards in all rooms,
- Modular kitchen with hob & chimney & Individual RO unit.
- Designer POP work with Plastic/texture paint
- Polished skin doors,
- Modular Switches, Fans, Fancy lights, fittings, & ACs.
- 24 hours water supply,
- 24 hours power backup.
- 2KVA power backup is free
Panchsheel Villa floor plans:
90sq.yrd. Panchsheel villa
(1730sq.ft.+200sq.ft. expendable)
this Panchsheel villa has 3 Bedrooms + Living room/Dining area+kitchen+Family Launge+3 Toilets+2 Balconies+Porche+One Car Parking.
120 sq.yrd. Panchsheel Villa
(2325sq.ft.+200sq.ft. expendable)
this Panchsheel villa will have 3 Bedrooms+Living room/Dining area+kitcen+Family Launge+3 Toilets+store+2 Balconies+servant room with toilet+ Porche+|Expandable area+1 Car Parking
144 sq.yrd. Panchsheel Villa
(2690sq.ft.+185sq.ft. expendable)

